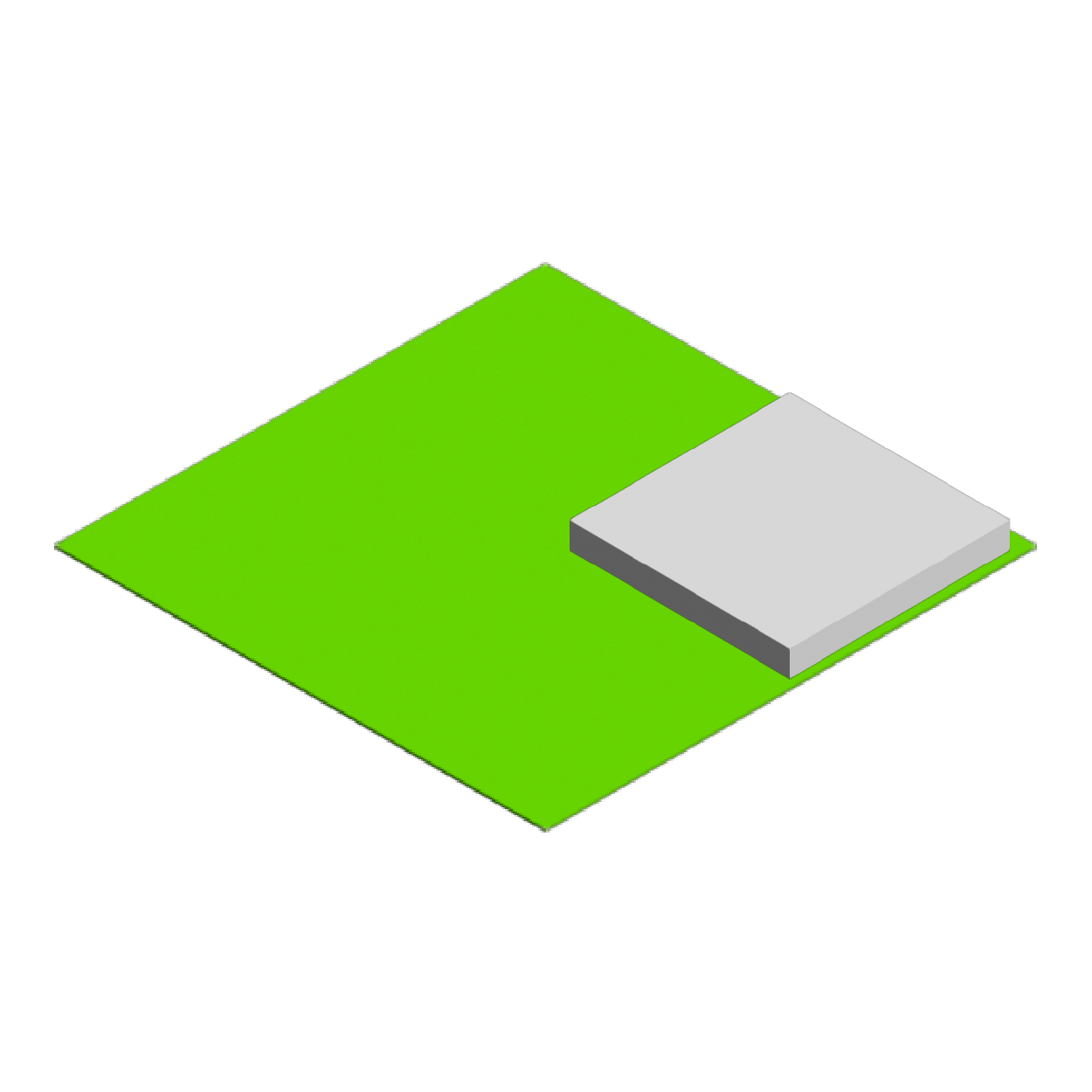Floor Area Ratio
Adding Greater Feasibility for Context-Sensitive Infill & Redevelopment
Infill and redevelopment has been and will continue to be the foremost development strategy for Lexington. In order for this type of development to provide the much needed relief valve for our city's Urban Service Area, our regulations must reflect the best practices and standards that allow greater feasibility for context-sensitive infill and redevelopment.
This Zoning Ordinance Text Amendment (ZOTA), passed by the Urban County Council, specifically aims its attention on the concept of Floor Area Ratio (FAR) and how increases in the standard FAR values allowed within our Zoning Ordinance can directly and positively affect housing stock - particularly in number of units, diversity of options, and affordability of available units.
What is Floor Area Ratio?
Floor Area Ratio (FAR) is the relationship between the square footage of the building and the square footage of the lot. FAR regulations tell you “how much” building you can create on a lot. As seen below, an FAR of 0.25 would allow a total building square footage up to 25% of the size of the lot.
FAR 0.25
FAR 0.5
FAR 1
FAR 1.5
FAR 2
Lot Coverage is the relationship between the ground floor area of the building and the area of the lot. Development scenarios with the same FAR but different lot coverage will produce varying types of development: for example, low-rise or high-rise, as seen below.
FAR = 0.11
Coverage = 11%
FAR = 1.0
Coverage = 11%
FAR = 1.0
Coverage = 100%
FAR = 1.0
Coverage = 11%
What changed?
The approved changes will permit a 3-story building in R-3, a 4-story building in R-4, and a 5-story building in R-5 in most situations and will create a greater differentiation between the zones. The changes will also allow more room to work within an existing zone.
| Zone | Previous | Current |
|---|---|---|
| R-3 (Planned Neighborhood Residential) | ||
| FAR | 0.5 | 0.75 |
| LOT COVERAGE | 25% | 25% |
| HEIGHT | 35' | 40' |
| R-4 (High Density Apartment) | ||
| FAR | 0.7 | 1.6 |
| LOT COVERAGE | 30% | 40% |
| R-5 (High Rise Apartment) | ||
| FAR | 1.3 | 2.25 |
| LOT COVERAGE | 35% | 45% |
Why change it?
The previous ordinance was created just prior to city/county merger in the early 1970’s and there had been no changes to the allowable Floor Area Ratio (FAR) since. Land availability and resulting costs have changed dramatically since that time. Over the last decade, R-3 and R-4 have become increasingly unable to accommodate even low density development, and as the average available parcel size decreased, the difficulties with R-3 and R-4 became even more exaggerated. The previous ordinance was drafted to facilitate development of larger parcels, but, with existing conditions, very few developments are large enough to make R-3 and R-4 work under those specifications, in many cases making even the most compatible 3 and 4 story developments impossible. Under the previous regulations, R-3 was virtually unusable for parcels of 3-5 acres, where the small multi-family housing or “missing middle housing” is often desired.
These changes will permit a 3-story building in R-3, a 4-story building in R-4, and a 5-story building in R-5 in most situations, and will create a greater differentiation between the zones, and allow more room to work within an existing zone. This will negate the need for zone changes for small amounts of needed FAR that do not alter the fundamental character of the development.
Key Dates & Presentations
January 23, 2020 - Planning Commission Work Session
February 20, 2020 - Planning Commission Work Session
June 4, 2020 - Planning Commission Committees
June 25, 2020 - Planning Commission Public Hearing with Recommended Approval (video)
August 11, 2020 - Urban County Council Work Session
August 13, 2020 - Urban County Council 1st Reading (video)
August 18, 2020 - Urban County Council Work Session (video)
August 25, 2020 - Urban County Council Work Session (video)
August 27, 2020 - 2nd Reading Postponed by Urban County Council (video)
September 24, 2020 - Urban County Council 2nd Reading with Approval (video)









